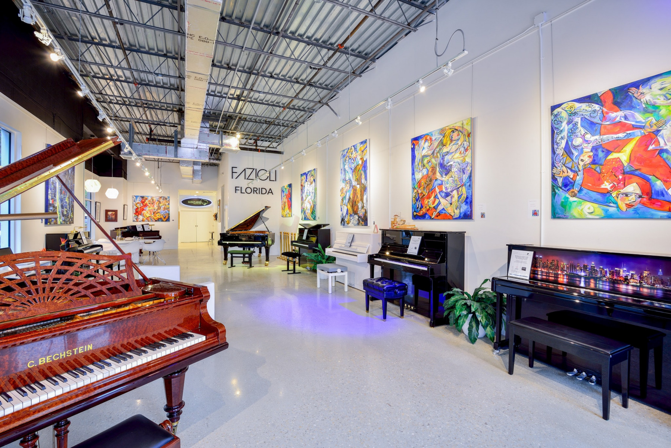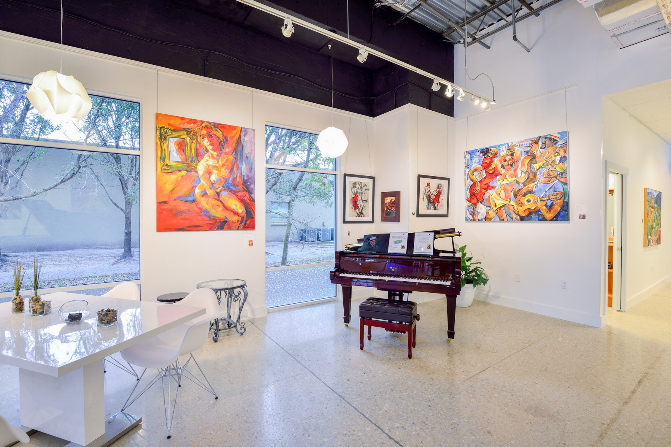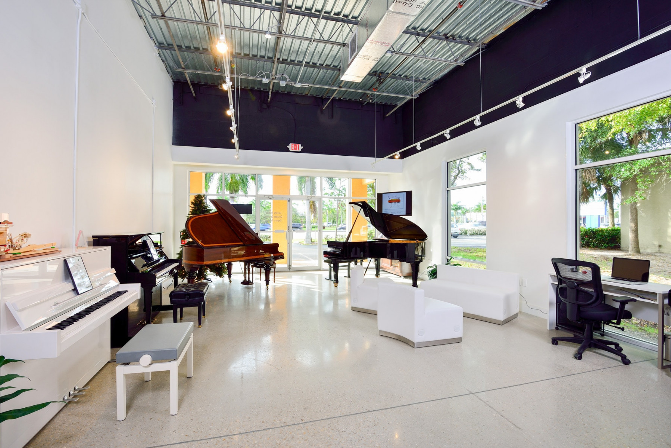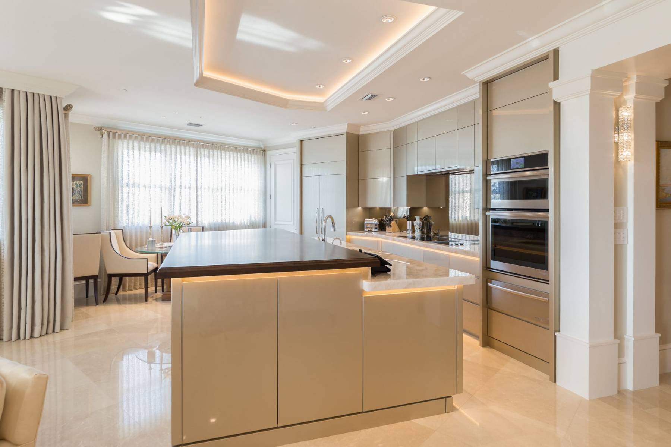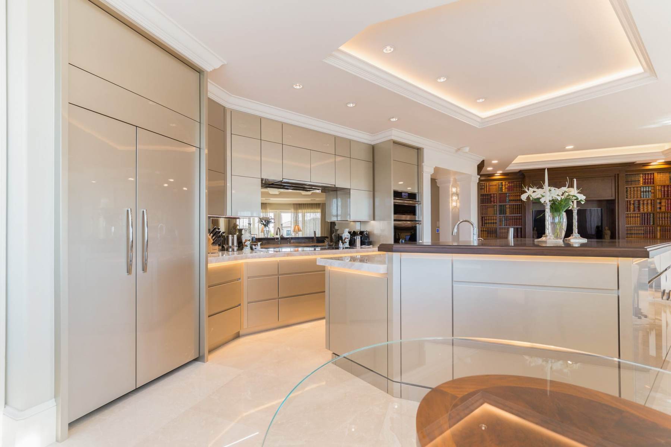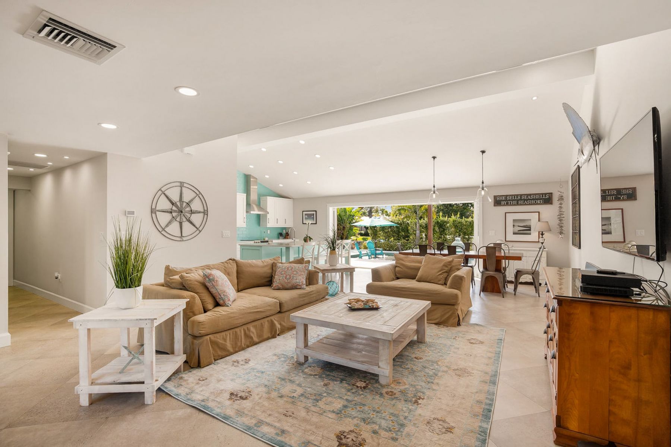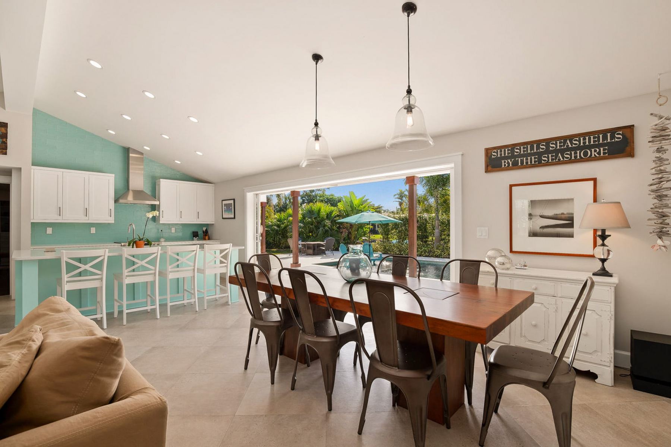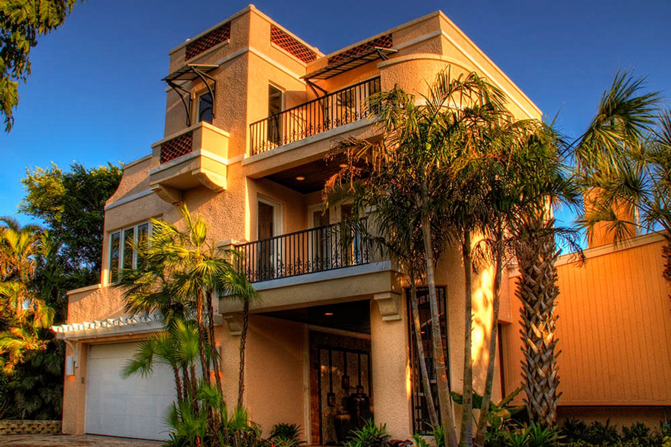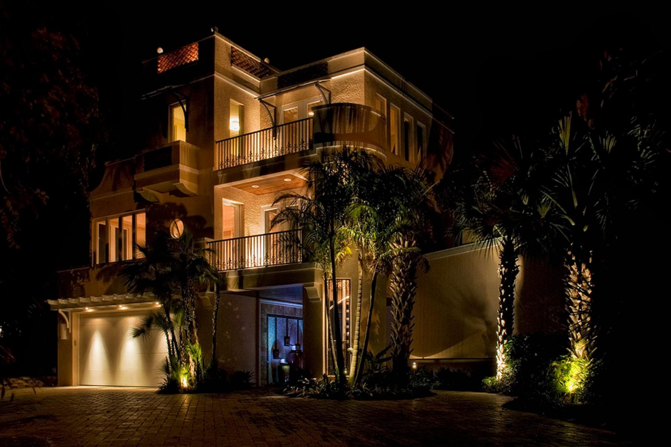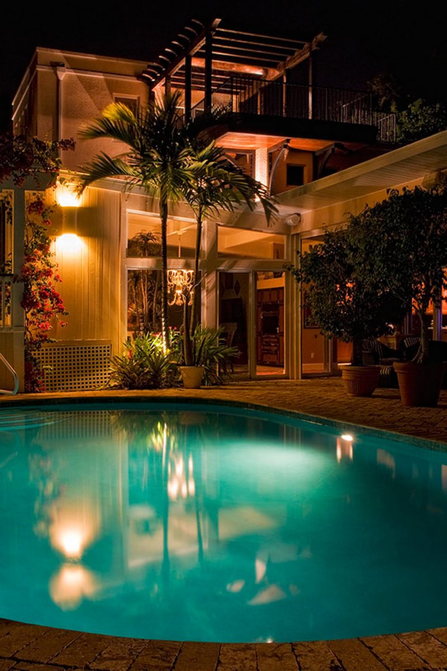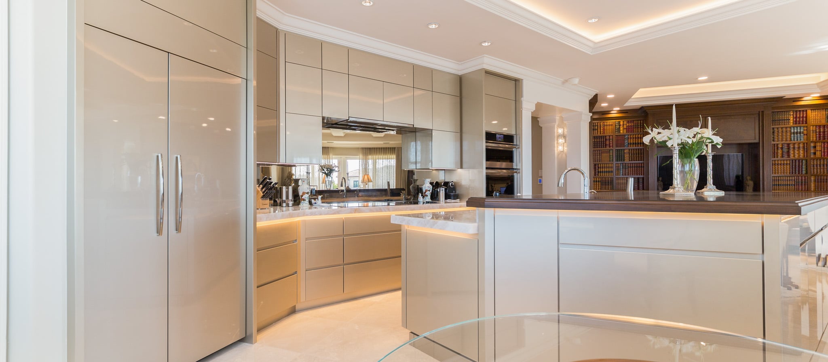
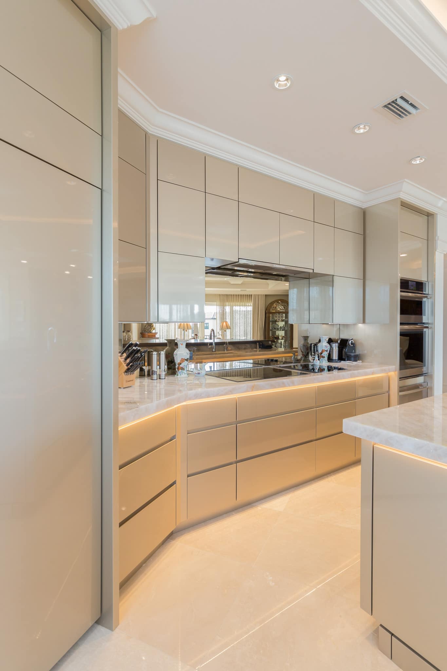
RAY MAESTAS ARCHITECT
Prior to embarking in private practice in 2008, Ray Maestas has lived in Naples, Florida since 1997 and has participated in several local projects of note including the Naples Players Community Theater, the 5th Avenue Public Plaza, and the feasibility and master planning studies for the River Park Community Center. A graduate of the Texas Tech University College of Architecture, Mr. Maestas has extensive experience in residential design, feasibility and master planning, historic preservation, and construction administration. Committing to the highest standard of customer service, Mr. Maestas strives to provide services that are highly responsive to each client’s goals, budget, and schedule.
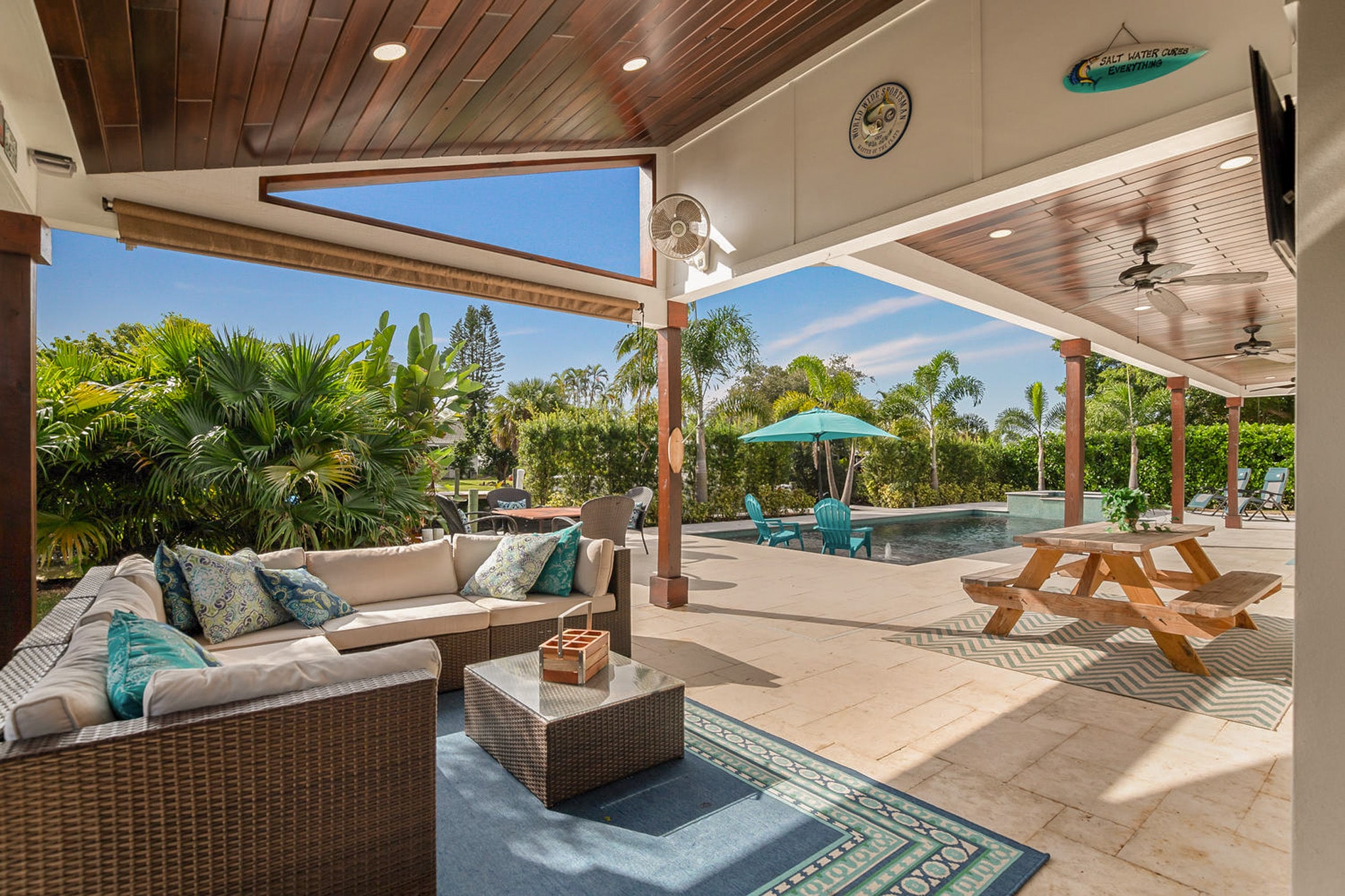
architectural design
RAY MAESTES ARCHITECT
Prior to embarking in private practice in 2008, Ray Maestas has lived in Naples, Florida since 1997 and has participated in several local projects of note including the Naples Players Community Theater, the 5th Avenue Public Plaza, and the feasibility and master planning studies for the River Park Community Center. A graduate of the Texas Tech University College of Architecture, Mr. Maestas has extensive experience in residential design, feasibility and master planning, historic preservation, and construction administration. Committing to the highest standard of customer service, Mr. Maestas strives to provide services that are highly responsive to each client’s goals, budget, and schedule.

architectual design
Architecture is a response to specific conditions presented by each projects site, building program, and budget resulting in structures that satisfy the Owners needs while responding harmoniously to the environment around it. It is with this philosophy that each project is approached with the intent to achieve built environments that serve to enhance and enrich the lives of the individuals who live and work within them.
Architecture is a response to specific conditions presented by each projects site, building program, and budget resulting in structures that satisfy the Owners needs while responding harmoniously to the environment around it. It is with this philosophy that each project is approached with the intent to achieve built environments that serve to enhance and enrich the lives of the individuals who live and work within them.
FEATURED PROJECTS
OUR SERVICES
COMMERCIAL DESIGN
Establishment of building program, spatial functions, relationships, and organization based on client’s specific operational mission. Design and planning of spaces that promote productivity while engaging and enhancing the built environment.
RESIDENTIAL DESIGN
Single Family, Condominium, New Construction, Renovation, Addition. Providing unique spaces that enrich and respond to each client’s individual goals and needs while harmoniously engaging with natural and built context.
FEASIBILITY & MASTER PLANNING
Identification and assessment of constraints, strengths, and opportunities to be explored. Establishment of priorities and goals to be met. Investigation of viable solutions to maximize value to be attained.
ADDITIONAL SERVICES
Programming & Conceptual Design • Construction Administration • Modeling • Digital Rendering • Graphic Design • Custom Furnishings
Programming & Conceptual Design
Construction Administration
Modeling
Digital Rendering
Graphic Design
Custom Furnishings
CONCEPT TO COMPLETION
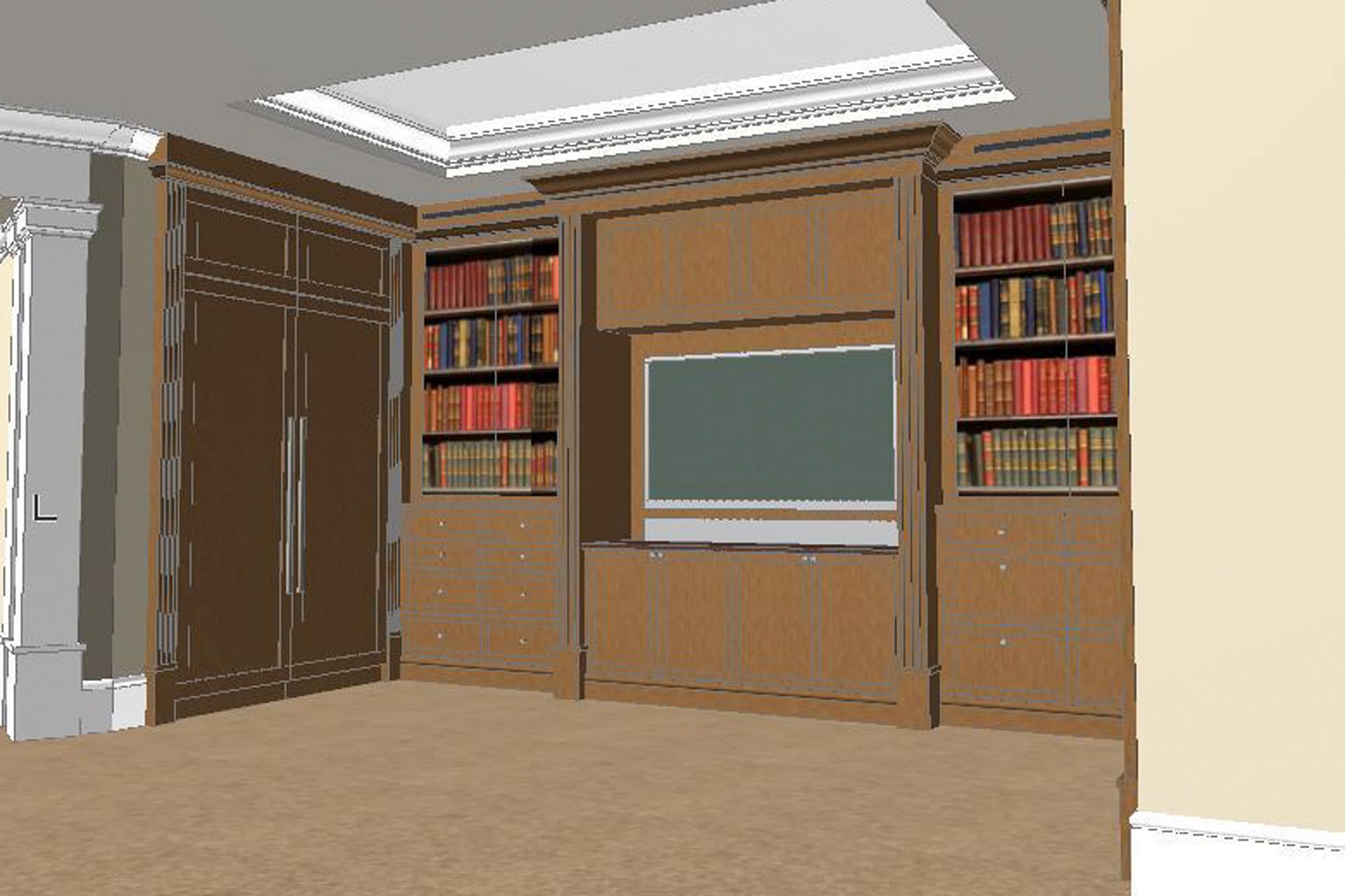
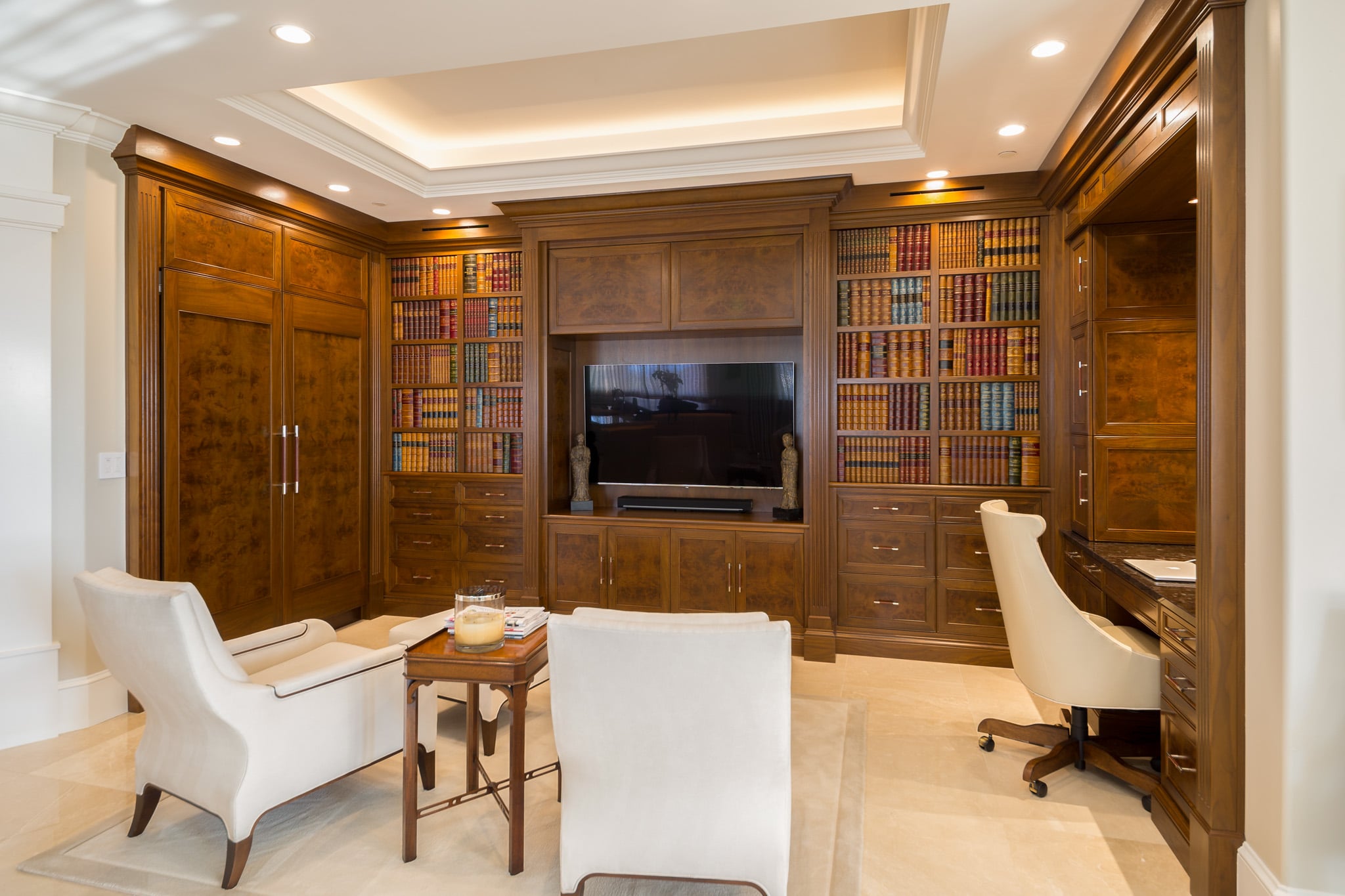
We employ a variety of techniques including renderings, scale modeling, digital modeling, and photo montage to assist clients in visualizing their projects as they evolve.

